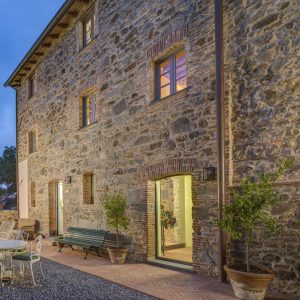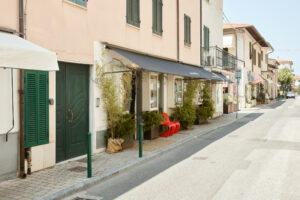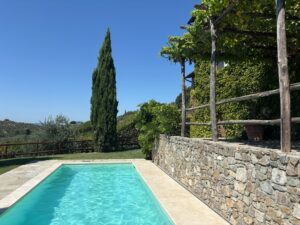– Project: Design Proposal
The House of Fairytales
A MUSEUM FOR THE LIFE AND WORK OF HANS CHRISTIAN ANDERSEN
Once upon a time, there was a house, the house in the fairytale garden …
The shape of the house is replicated within the structural frame of the main building. At moments it is (magically) stretched, moving the visitor to the heart of the site.
As the visitor arrives at the historical centre of the site, the pitched roof flattens and forms a sympathetic glazed roof, encapsulating the Memorial Hall. It also provides a link from the birthplace of Hans Christian Andersen with the preserved town houses.
The ‘house of fairy tales’ is a motif that appears at building entry points and signals points of interest in the landscaped areas, for example, a reinstated apothecary garden, the fairy tale sculpture garden and a secret sunken garden.




 Italiano
Italiano


































