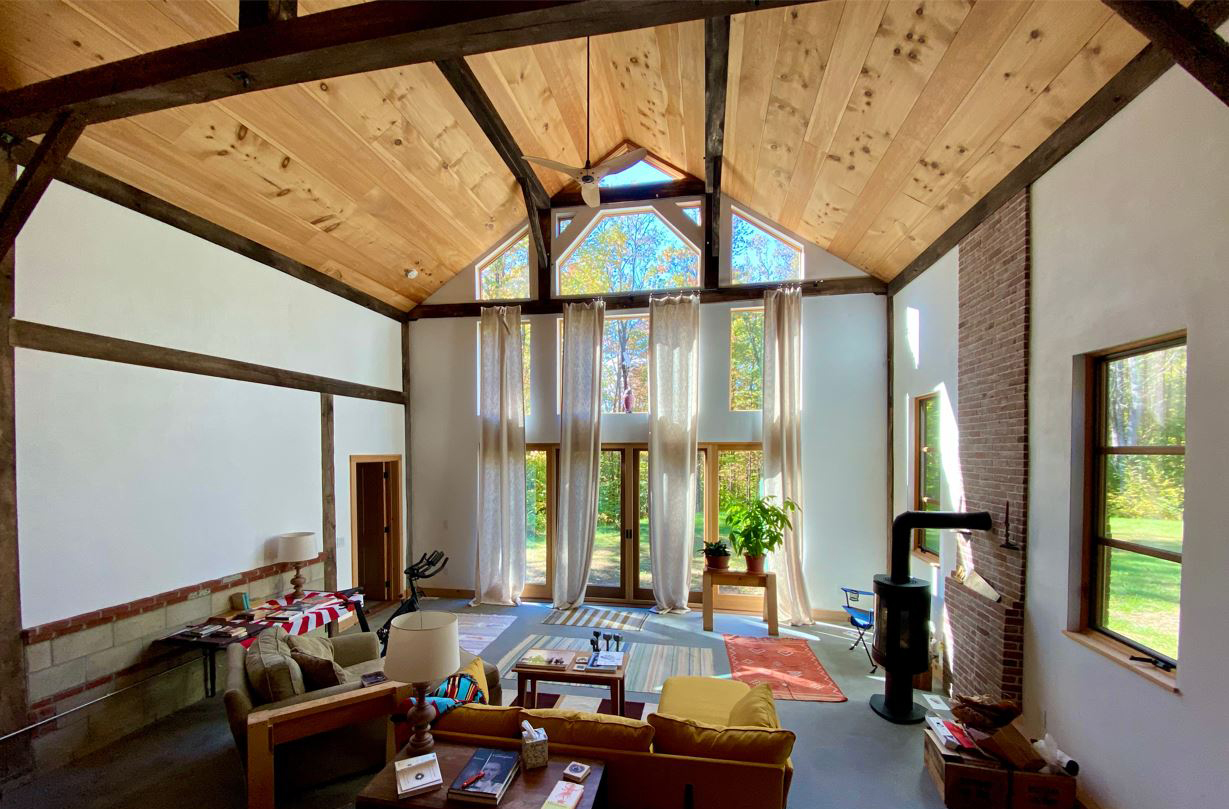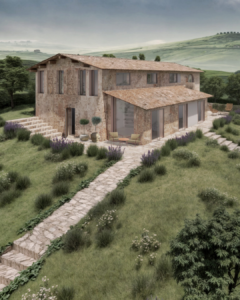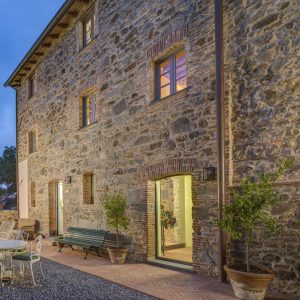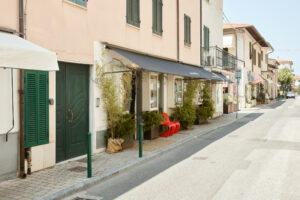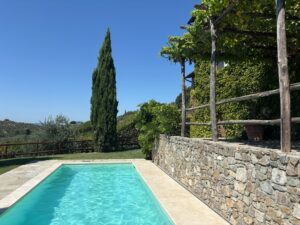Appointed
– Project: Residential
The sawmill
The project is the conversion of a former sawmill into a residence for a young photographer who wanted an architecturally interesting home.
The Sawmill refurbishment presented an opportunity to work with a client whose own aspirations, on low impact environmental design, matched our own. Reused and locally sourced materials, renewable energy systems and long-life products helped to reduce the embodied carbon footprint of this construction.
The volume of the old sawmill was the starting point for the entire project, as we intended to preserve its shape and its gable roof, which are perfectly integrated into the woods.
It is designed to connect the variety of outdoor spaces with large glass openings, helping to make the rooms feel larger and brighter while providing different experiences throughout the building as a consequence of the nature surrounding the building.
The facades replicate the geometry of the original construction, respecting its industrial creation and the use of the generous windows allow new visual relations with the exterior, creating unexpected frameworks with the limits of the original construction.
Internally, the house features a double-height living space that extends all the way up to the exposed pitched ceiling.
Both the exterior and the interior features a minimal material palette, with surfaces including the microcement floors, limestone countertops and mainly the use of the locally sourced wood both for the floor, cladding and wooden joinery to add textural details throughout.
Solar panels were added to allow the building to be self sustainable.
Data
2021
Appointment
Stage 0 to Stage 4
Area
325 sqm
Location
Massachusetts US



 Italiano
Italiano





