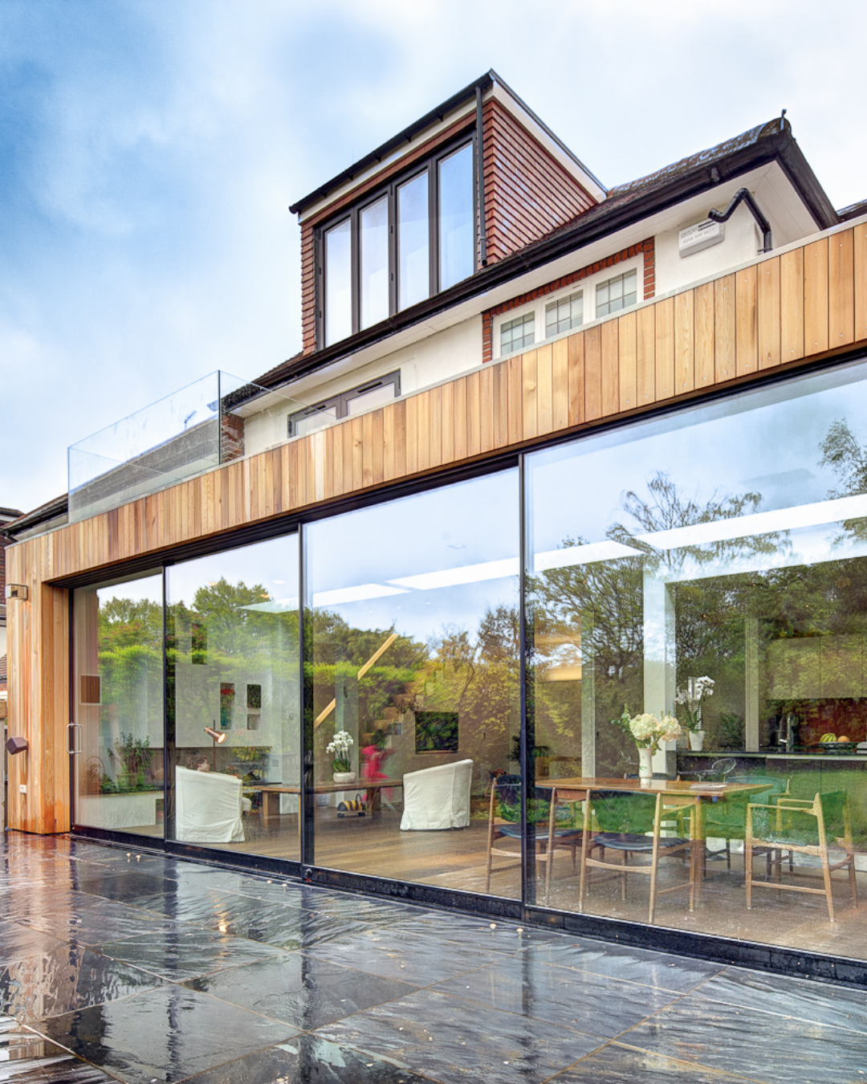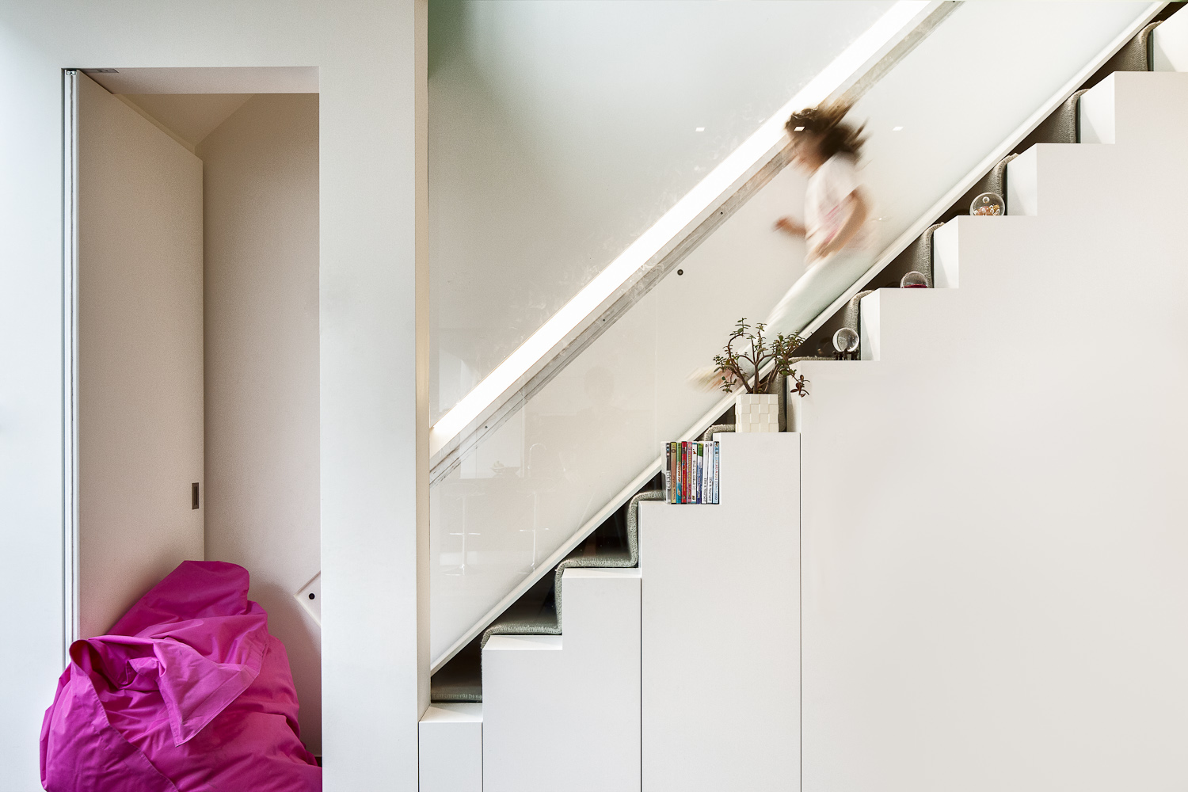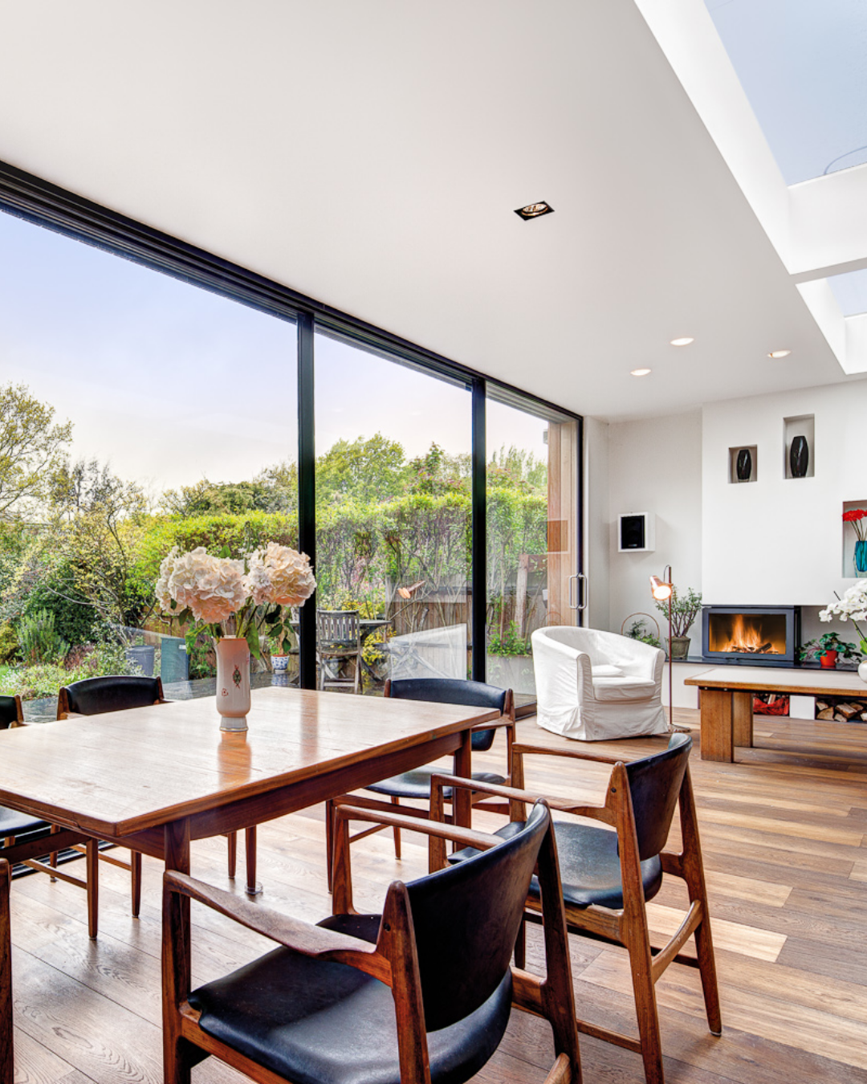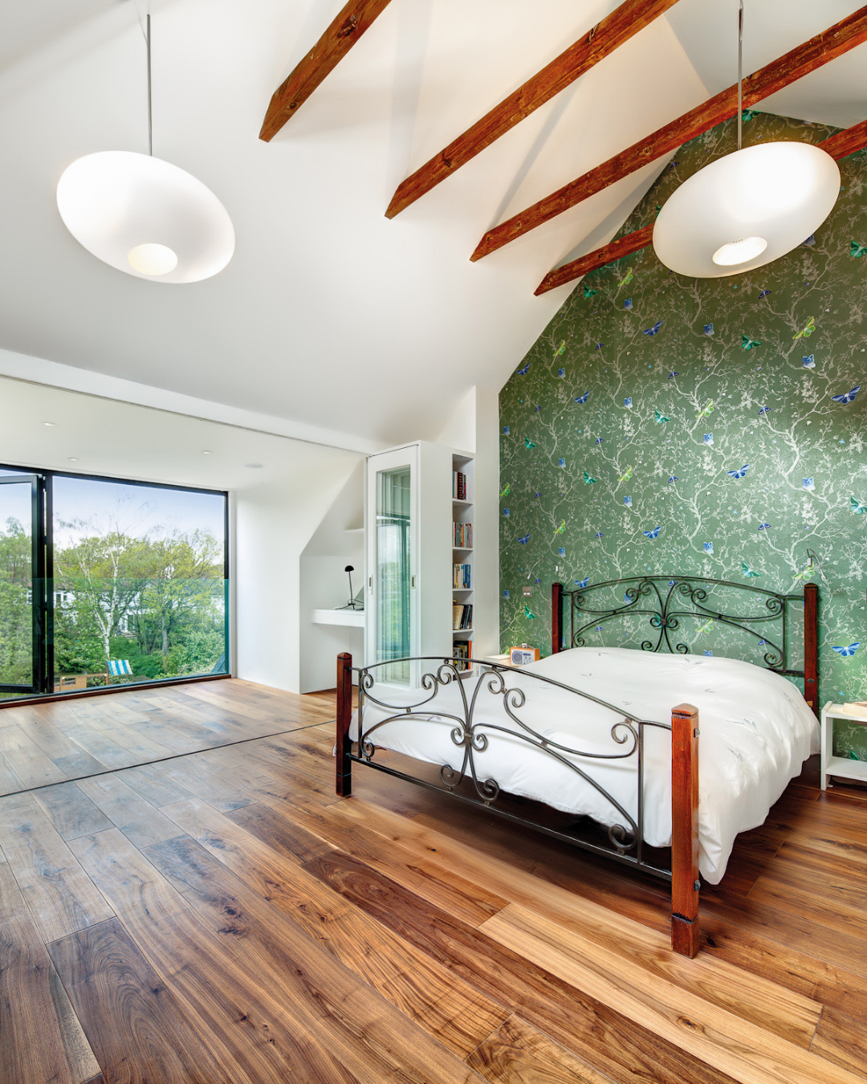we build to hold light.
Reframing connection, light and play at 6BD London
We build to hold light. To carry silence.
To give shape to the things we feel but cannot name.
At Pardini Hall Architecture, this belief becomes tangible in every home we reimagine, from the hills of Tuscany to the streets of London. 6BD London is one such home: a quiet suburban house transformed into a luminous, connected space for modern family life.
Listening Before Building
Every project begins with stillness. Before we draw, we listen – to the rhythm of a family, the direction of light, the flow of movement through a home. Here, our clients’ brief was simple yet profound: to create a home that could grow with them. The answer lay not in expansion alone, but in connection, connecting rooms, generations, and moments of play.
light as structure
At the heart of 6BD London stands a staircase that holds the project’s philosophy. Originally enclosed and dim, it is now lined in glass to flood every level with daylight, transforming a circulation route into a vertical gallery of light and motion. Architecture becomes choreography: the movement of light across glass and timber; the sound of children running upstairs; the pause at a landing that frames the garden view beyond. In a second staircase, a pull-out slide was designed for the youngest inhabitants; a gesture of joy that redefines how movement is experienced within a home.
upstairs: the private realm
In contrast, the master suite on the upper floor brings calm. A pitched ceiling with exposed beams recalls the home’s original structure, while floor-to-ceiling glazing and a Juliette balcony open to the treetops and sky. Here, natural textures- timber, soft light, and a beautiful wallpaper covering, shape an atmosphere of quiet retreat. It’s a space for stillness, echoing the practice’s founding principle: that architecture should not only be seen, but felt.
extending living, expanding life
A bold rear extension anchors the transformation. The fully glazed south-west façade draws sunlight deep into the open-plan kitchen and dining area, connecting the interior to the garden beyond. Timber cladding and dark decking create a seamless dialogue between inside and outside, dissolving boundaries and inviting seasonal living; coffee in the morning sun, dinners with the doors open to the evening air. This new space has become the family’s gathering heart: adaptable, bright, and alive with daily ritual.
reflection
6BD London embodies why we build, to translate emotion into form, to create places that hold memory, rhythm and life. From the laughter on a staircase slide to the glow of dusk through glass, this home captures the beauty of everyday living made architectural.
It reminds us that building is never only about walls or materials.
It’s about listening; and giving form to what makes a home feel alive.



 Italiano
Italiano


