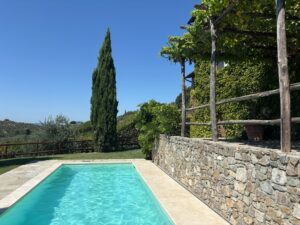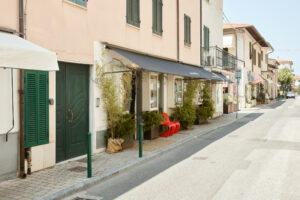OUR PROCESS
our process
First meeting: we develop our understanding of what the client would like to achieve, their budget costs and tastes.


Formulating the brief: we make a site visit to better understand the plot, perform a site survey and consider which professionals we need to involve. We develop a project brief, with program/timeline so that all parties are clear about key objectives to be achieved.
Preparation of concept design: we prepare sketch design options and mood boards, for review, to begin a dialogue with the client and obtain a clear direction of the projects aspirations. Consideration of our sustainability strategy begins here.


Presentation of concept design: we present the design concept for the project including options for massing, appearance and materials. Allowing us to develop the design towards a final proposal.
Material selection: we present a range of potential material samples for inclusion in the project, discuss the use of texture and colour and consider the environmental aspects of the selected materials.


Final proposal: at this meeting we present and agree the final design, in readiness for planning permits and tendering.
Planning and building permissions: we prepare drawings and documentation in order to seek approval from the relevant statutory authorities.


Tender process: we submit the tender package and bill of quantities to a range of trusted contractors. At this stage we would assist in any value engineering, if required, to avoid escalating budget costs. Once both parties are satisfied they enter into a signed agreement to deliver the project.
Construction: with the contractor appointed and a time frame agreed site work can commence. We can provide a full project management service if required or weekly site meetings and reporting. During site, depending on the scope of service, we can provide construction drawings, change control, administer cost variations and will revise construction material to suit changes.


Project close: as the project nears completion we undertake a full snagging service, and can provide as-constructed information, and operational and maintenance file for your own records.
Professional photography can be arranged on request.
PORTFOLIO
Projects
contact
info@pardinihallarchitecture.com
London: 11 Rutland Mews South, London, SW7 1NZ, UK
Tuscany: Via dell’Angelo Custode 20, 55100 Lucca, Italy





 Italiano
Italiano






















