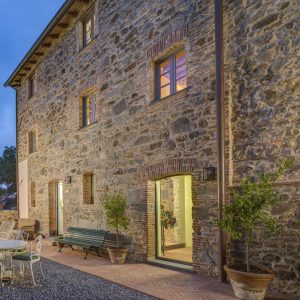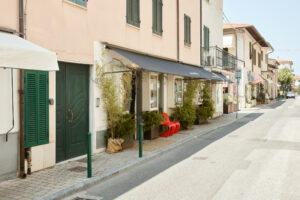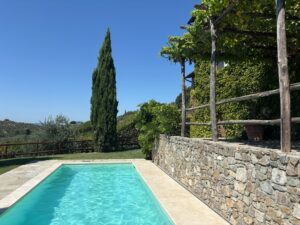Appointed
– Project: Residential
6Bd
For this project, the buzz-word was fun and we took inspiration from our energetic clients, transforming this house into a wonderful family home.
Thanks to an extension, we were able to increase the living areas downstairs. A large kitchen and dining area look out onto the garden, providing a beautiful and functional heart to this home and allowing the family to make the most of the outside space when the weather allows.
We fully glazed the South / West facade, allowing natural light inside while the dark cladding within matches the external decking. This playful mixing of the outside world with the interior of the house allows the occupants to feel part of their community or separate and private at will.
Upstairs we reveal in full the playful nature of the house. The master bedroom is housed in the loft and includes a romantic Juliette balcony from which the sunset can be enjoyed. The floor below includes a small library and four bright children’s bedrooms, each connected through ‘secret’ doors.
Additionally, we’ve integrated a slide in the new staircase, meaning moving around this beautiful home is a fun experience for its smallest inhabitants.
Facts + Figures
2013
Completion
2013
Area
270 sqm
Location
London
Photography
Carlo Carossio
Press
For this project, the buzz-word was fun and we took inspiration from our energetic clients, transforming this house into a wonderful family home.



 Italiano
Italiano

















































