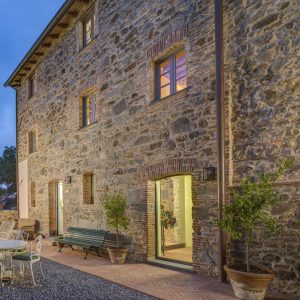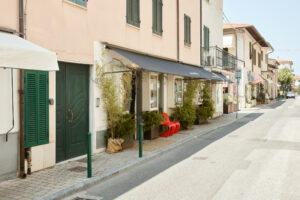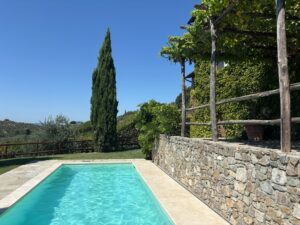Appointed
– Project: Residential
702msq
In the refurbishment of this 1950s property, we were able to play to our strengths; combining old and new to create a comfortable, yet striking interior. We took inspiration from the owners’ modern tastes and Argentinian art collection as well as the beautiful, existing inherited antique pieces.
We refurbished the antique herringbone wooden floor throughout the house and added neutral tones and bold fabrics from the Designers Guild to create an intimate family home. Antique crystal chandeliers form a striking centrepiece while contemporary lighting from Delta Light, lends atmosphere and serves to highlight the Argentinian artwork.
Facts + Figures
2017
Completion
2018
Area
500 sqm
Location
Lucca, Tuscany
Photography
Carlo Carossio
Press
In the refurbishment of this 1950s property, we were able to play to our strengths; combining old and new to create a comfortable, yet striking interior. We took inspiration from the owners’ modern tastes and Argentinian art collection as well as the beautiful, existing inherited antique pieces.



 Italiano
Italiano



























































