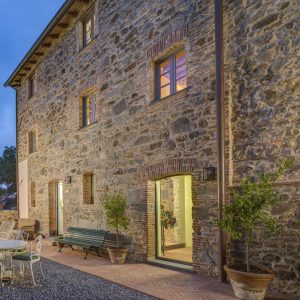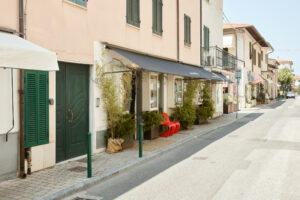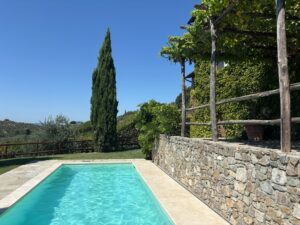Appointed
– Project: Farmhouse
Godfrey House
Over time a number of modifications to the original farmhouse resulted in cramped and dark spaces with multiple level changes. Our proposal involved the demolition of the entire rear of the property, preserving only the original nineteenth century building and its features, and constructing a two storey rear extension effectively doubling the size of the original house.
The project brief was simple, increase natural daylight, provide generous connecting spaces and create a step free accessible floor plan.
At ground floor this was achieved by joining the existing reception rooms to a large kitchen living space – opening up the ground floor from front to back. Full height glazing provides spectacular views of the Malvern Hills as well as a visual and physical link to the exterior landscaping.
The first floor accommodates four double bedrooms, with ensuite and dressing facilities, each served by a generous central landing area with exposed soffit. Glazed roof lights allow natural daylight to flood down into the ground floor, enhanced by a bespoke oak and glass stair.
Externally sash windows have been reinstated throughout, original stucco features revealed and a new double pile slate roof harmonises the new with the old.
Facts + Figures
2015
Completion
2016
Area
275 sq m
Location
Cheltenam, UK
Press
The project brief was simple, increase natural daylight, provide generous connecting spaces and create a step free accessible floor plan.



 Italiano
Italiano













































